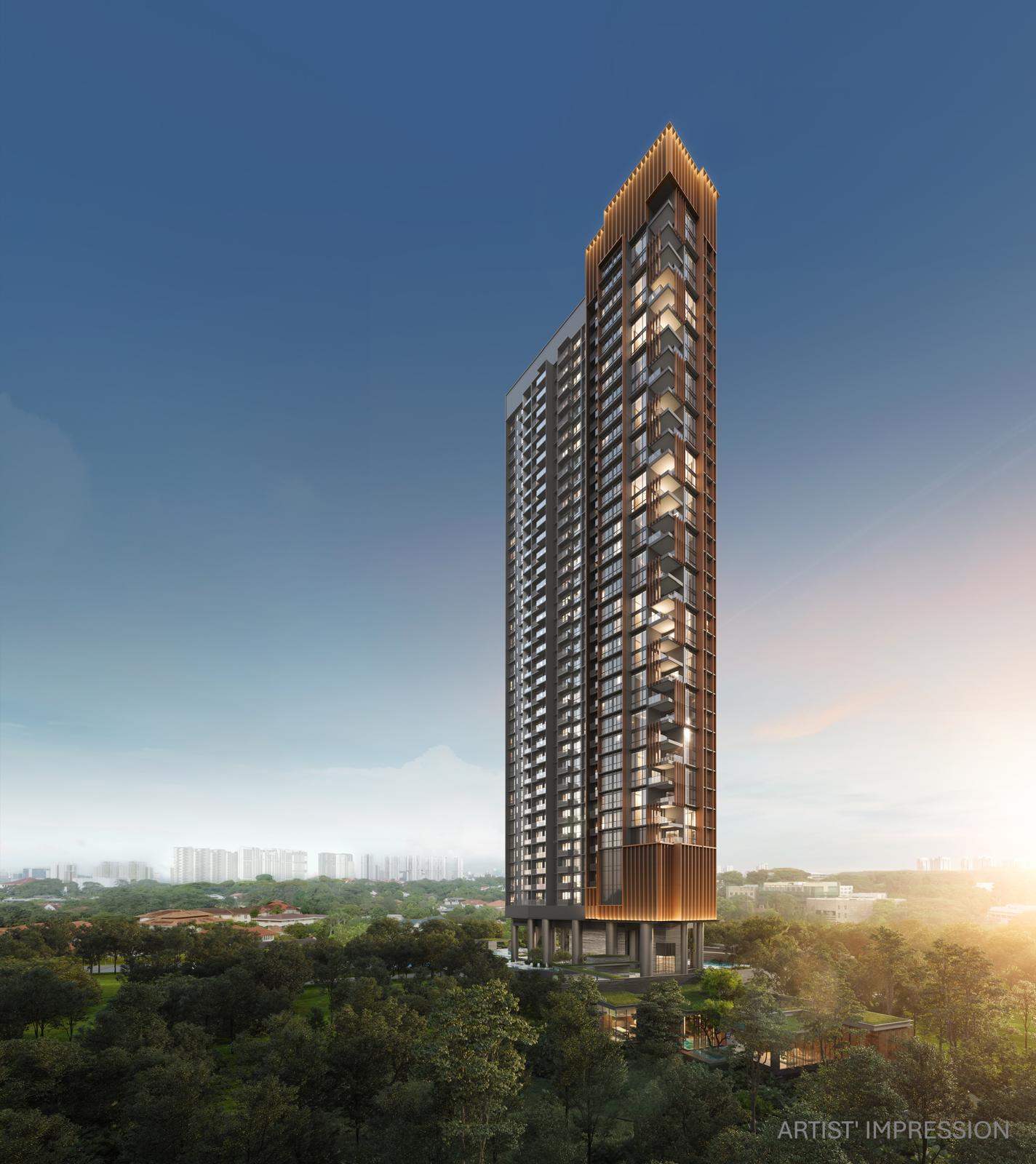Availability
Virtual Tours
Factsheet
| Name | UPPERHOUSE at Orchard Boulevard 傲杰嘉苑 |
| Developer | United Venture Development (No.7) Pte, Ltd, |
| Type | Residential Highrise |
| Total Units | 1 block of 35 storey 301 units |
| Location | D10 - Tanglin / Holland |
| Tenure | 99 Years Commencing from 20 May 2024 |
| Expected TOP | 2H 2028 |
Description
UPPERHOUSE at Orchard Boulevard is more than a residence; it is a legacy, born from UOL's renowned dedication to crafting collectible and liveable luxury.
Its prestigious address grants residents an exclusive vantage over Singapore's most coveted district, offering lifestyle defined by refinement and distinction.
Unit Mix
| Type | Area | No of Units | Price |
| 1 Bedroom + Study | 474 - 474 | 28 | From $1,554,000 |
| 2 Bedroom Premium | 700 - 700 | 24 | From $2,375,000 |
| 4 Bedroom Suite (With Private Lift & Carpark Lot) | 2,056 - 2,056 | 15 | From $7,054,000 |
Schematic
Site Plan
BASEMENT 1
1. Drop Off ( Arrival Courtyard)
2. Residents' Lounge
3. Water Feature
4. Plaza Planting
LEVEL 1
5. Function Room
6. Spa Bed
7. Bubble Pool
8. Play Area
9. Garden Lounge
10. The Gym
11. 50m Lap Pool (Infinity Pool)
12. Poolside Deck
13. Family Deck
14. Serenity Lawn
15. Leisure Pool
16. Gourmet Pavilion
17. Floating Veranda
18. Play Pool
19. Grand Lobby
20. Reflection Brook
THE BOTANICAL VILLA (LEVEL 1)
21. Villa Bridge
22. Hydropool
23. Indoor Spa Pool
24. Garden Pavilion
25. Garden Rain Shower
26. Relaxation Deck
27. The Spa Sanctuary
28. Changing Room
OTHER FACILITIES I BASEMENT 3 (UPPER)
A. Transformer Room
B. Bin Centre
BASEMENT 2
C. Bicycle Parking
D. Side Gate(s)
BASEMENT 1
E. Entrance
F. Guardhouse
G. Management Office
H. Bicycle parking
I. Side Gate(s)
J. Genset
LEVEL 1
K. Ventilation Shaft
Floor Plans
Images
Video
Bespoke 4 Bedroom Suite
UPPERHOUSE - Doris (v2)
UPPERHOUSE - Regine (v2)
UPPERHOUSE at Orchard Boulevard FLYTHROUGH
UPPERHOUSE | Introduction with Doris Ong
UPPERHOUSE | Introduction with Vincent Jiang
Enquiry
Find out more about this project
Nearby Projects
| UPPERHOUSE at Orchard Boulevard 傲杰嘉苑 | 3 Orchard By-The-Park 乌节三翠林 | Boulevard 88 铂瑞雅居 | 19 Nassim | Grange 1866 | The Lumos |
 |  |  |  |  |  |
| 99 Years Commencing from 20 May 2024 | Freehold | Freehold | 99 Years | Freehold | Freehold |
| TOP: 2H 2028 | TOP: Jul 2017(TOP+CSC Obtained) | TOP: Jan 2024 | TOP: TOP Obtained | TOP: TOP Obtained | TOP: 2011(TOP+CSC Obtained) |
1 Bedroom + Study $1,554,000 - $1,697,000 474 sqft $3,278 - $3,580 psf | 1 Bedroom $1,862,000 - $1,965,000 538 - 570 sqft $3,363 - $3,638 psf 1 Bedroom + Study $-1 646 - 678 sqft $-1 psf | 1 Bedroom $1,718,000 - $1,990,000 527 - 700 sqft $2,843 - $3,383 psf | 1 BR $-1 699 sqft $-1 psf | ||
2 Bedroom Premium $2,355,000 - $2,549,000 700 sqft $3,364 - $3,641 psf 2 Bedroom Premium + Study $-1 764 sqft $-1 psf | 2 Bedroom $3,838,000 1,066 sqft $3,600 psf 2 Bedroom (Balcony) $-1 1,152 - 1,163 sqft $-1 psf | 2 Bedroom + Study $4,811,100 - $5,522,760 1,313 sqft $3,664 - $4,206 psf | 2 Bedroom $-1 807 - 1,119 sqft $-1 psf 2 Bedroom + Study $-1 1,055 sqft $-1 psf 2 Bedroom Deluxe $-1 1,109 sqft $-1 psf | 2 Bedroom $-1 710 - 850 sqft $-1 psf 2 Bedroom Premium $-1 764 - 1,012 sqft $-1 psf | 2 BR $3,424,813 - $3,459,349 1,173 sqft $2,920 - $2,949 psf |
3 Bedroom Premium $-1 1,012 sqft $-1 psf | 3 Bedroom $-1 2,583 sqft $-1 psf 3 Bedroom (Balcony) $-1 1,776 sqft $-1 psf 3 Bedroom (Garden) $-1 1,862 sqft $-1 psf 3 Bedroom (Loft) $10,045,287 2,583 sqft $3,889 psf Garden Suites $-1 3,014 - 3,800 sqft $-1 psf | 3 Bedroom $7,061,000 - $7,500,000 1,776 sqft $3,976 - $4,223 psf | 3 Bedroom Deluxe $-1 1,324 - 1,830 sqft $-1 psf | 3 BR $6,944,024 - $7,430,981 1,754 - 2,593 sqft $2,782 - $3,042 psf | |
4 Bedroom Suite (With Private Lift & Carpark Lot) $7,054,000 - $7,998,000 2,056 sqft $3,431 - $3,890 psf | 4 Bedroom $-1 2,831 - 6,092 sqft $-1 psf 4 Bedroom (Balcony) $-1 2,260 sqft $-1 psf | 4 Bedroom $-1 2,756 - 2,799 sqft $-1 psf | 4 BR $6,953,234 - $10,938,063 $2,859 - $3,344 psf PH $-1 5,714 - 5,929 sqft $-1 psf | ||
Penthouse $-1 6,555 - 6,900 sqft $-1 psf Prestige Penthouse $-1 6,092 sqft $-1 psf |